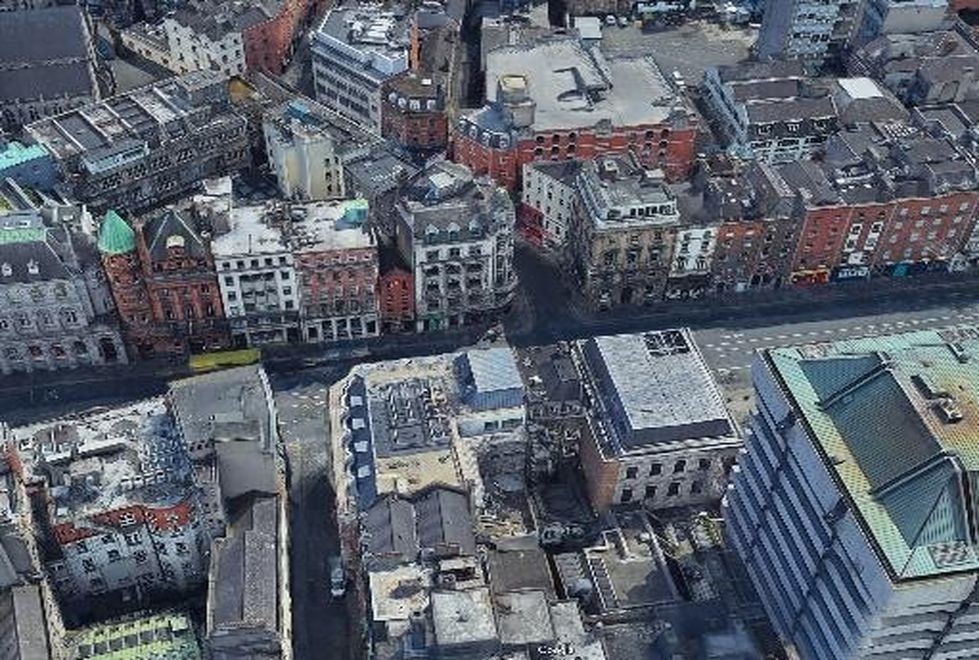Measured Building Surveys involve the collection of dimensional, level and feature data and production of plans, elevations and sections of an existing building to facilitate Architectural design for refurbishment and/or building extensions. These would often include façade surveys of nearby buildings to show the proposed build in context. This type of survey would typically be carried out with a combination of technologies including:
- GNSS
- Scanning Total Station
- Laser Scanner
- Distometer/Tablet combo. With Specialist Floor Plan Software
When undertaking a measured building survey, the key to achieving value for money for the client is consultation with the designer. It’s helpful to get a survey specification, but only if it’s project specific. Generic specifications often call up data-collection that’s irrelevant to the project and just add cost unnecessarily. Careful consultation with the designer on the specific data they require, the accuracy and level of detail of that data and how it’s presented results in a fit-for-purpose survey.
Of course, buildings are measured for all sorts of reasons including: Sale, Repair, Conservation, Reconstruction, Archiving, Change of Use, Facilities Management, Demolition etc. The required accuracy and level of detail will determine the type of technology employed and the time required to survey and present data.
For demolition drawings, a very basic floor plan may be specified. We might assume right angles and use nominal internal and external wall thickness. This type of survey could be carried out relatively quickly and inexpensively.
)
